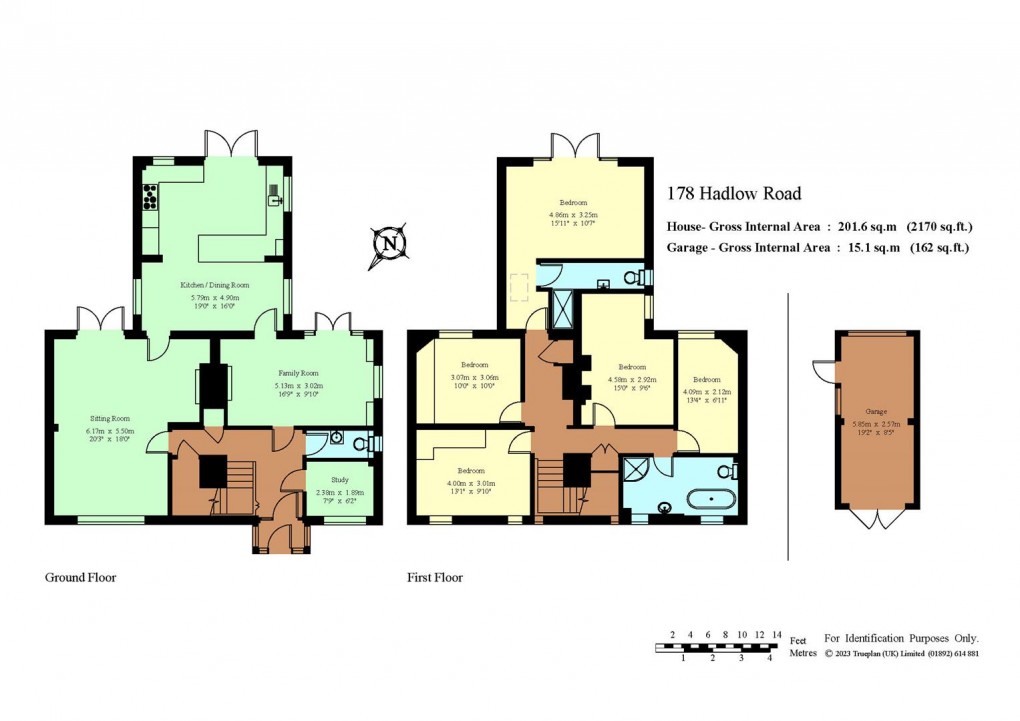GUIDE PRICE £1,000,000 - £1,100,000 This elegant detached five bedroom family home is located on the northern fringe of Tonbridge and enjoys a substantial L-shaped south facing rear garden backing fields, yet being within walking distance of the town centre. Dating back to 1902, formally two cottages this extended property now enjoys over 2,000 sq.ft of versatile accommodation including an impressive open plan kitchen/family room and main bedroom suite with vaulted ceiling and Juliet balcony taking full advantage of the views over the garden.
- Elegant Detached Extended Family Home
- Five Bedrooms
- Sitting Room
- Open Plan Extended Kitchen/Dining Room
- Family Room/Snug
- Ground Floor Study & Cloakroom
- Main Bedroom with En-Suite
- Contemporary Family Bathroom
- Detached Single Garage
- In/Out Drive
Accommodation:-
•Enclosed entrance porch leading to the front door with attractive coloured leaded light windows opening to the bright entrance hallway having stairs rising and turning to the first floor, ample storage and contemporary cloakroom.
•Ground floor study with aspect to front and etched glazing providing privacy.
•Family room/snug having a cosy feel with French doors leading out to the side terrace, window with etched glass, open stone fireplace, fitted bookshelves to one wall and attractive solid oak flooring.
•Bright dual aspect sitting room with aspect to front and rear having etched glass providing privacy and French doors leading out onto the rear terrace. Attractive open stone fireplace, picture rail and door to:-
•Open plan kitchen/dining room extension, fitted with a comprehensive range of shaker style wall mounted cabinets and base units by Wren, finished in a delightful shade of duck egg blue with coordinating quartz worktops. Under mounted sink and fully integrated Bosch dishwasher, Belling range cooker (available by separate negotiation) with fitted extractor over, space for American style fridge freezer. Ample storage including pan drawers and peninsular return with cupboards and drawers, cupboard housing Worchester boiler. Dual aspect seating area with engineered oak flooring throughout, window to rear and further French doors leading out onto the rear terrace.
•First floor landing having two loft hatches giving access to loft space.
•Main bedroom suite enjoying vaulted ceilings, French doors opening to a Juliette balcony with delightful views over the garden and contemporary en-suite shower room.
•Four further bedrooms and contemporary family bathroom comprising a freestanding bath, separate shower enclosure and loft hatch with drop down ladder giving access to further loft space, complete the accommodation on the first floor.
•A particular feature the delightful and substantial south facing rear gardens are formed in an L shape with mature hedged boundaries and a tree lined outlook. There are several areas to entertain including a brick paved terrace and decked seating area with pergola. Mainly laid to lawn with mature shrub/flower borders including rhododendrons and apple tree. Secluded lower section of garden with wooden cabin, attractive oak tree and silver birch planting.
•Gravel in and out driveway to front offering off road parking for several vehicles, double wooden gates leading to the detached single garage.
Services: All mains services. Gas central heating. Double glazed windows, triple glazed to the rear elevation.
Council Tax Band: F - Tonbridge & Malling Borough Council
EPC: D
Floorplan

EPC
Local Schools
To discuss this property call our Hildenborough branch:
Market your property
with James Millard
Book a market appraisal for your property today. Our virtual options are still available if you prefer.
