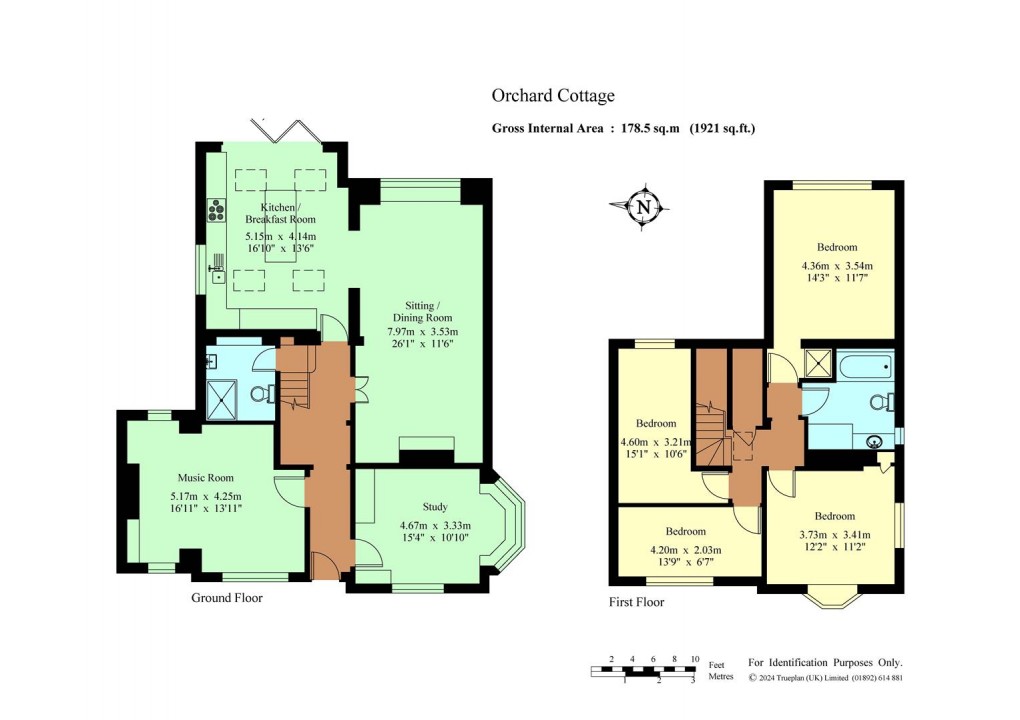Set in a rural hamlet just outside the delightful village of Penshurst, Orchard Cottage is a detached, charming character four bedroom family home situated in an elevated position affording lovely views over the surrounding countryside with a variety of beautiful country walks accessible directly from the house. The property offers versatile family living and marries period charm with modern comforts. Superbly extended, it offers a light-filled beautiful kitchen/breakfast room extension with vaulted ceiling, bespoke kitchen and bi-fold doors opening the room onto the terrace, ideal for dining and entertaining. Engineered oak flooring continues from the kitchen through a large opening to the lovely living /dining room, a 24ft space with leaded light windows looking out to the rear garden and a lovely wood burner set within a brick fireplace. At the front of the house there are two further receptions rooms – a double aspect sitting room with Arts and Crafts style fireplace and a family room/study with a feature bay window which has some very special south-westerly rural views.
- Detached Character Home
- Semi-Rural Position just Outside Penshurst Village
- Bespoke Kitchen/Breakfast Room & Living/Dining/Family Room
- Ground Floor Shower Room
- Reception/Music Room & Study/Family Room
- Main Bedroom with Shower
- Three Further Bedrooms & Family Bathroom
- Driveway with EV Charger & Cottage Front Garden
- Delightful Rear Garden & Substantial Stone Terrace backing Woodland
- Additional Leased Garage & Parking Opposite for Several Vehicles
Accommodation
• Porch canopy, entrance hallway having engineered oak flooring, dado rail and staircase rising and turning to the first floor, with understairs recess and shower room, accessed on the turn of the stairs.
• Bespoke kitchen/breakfast room extension, finished in 2018 fitted with a range of in-frame wall mounted cabinets and base units of cupboards and drawers, including a large island unit, finished with highly attractive granite worktops. An under-mounted sink unit, space for range cooker with tiled splashback and fitted extractor, space for American Style fridge/freezer, integrated dishwasher and wine cooler all add to this delightful room. The kitchen/breakfast room enjoys a vaulted ceiling with skylights and bi-folding doors with apex window flooding the area with light. Engineered oak flooring with underfloor heating continues through a large opening to the:-
• Spacious living/dining/family room having a lovely aspect overlooking the rear garden and cosy woodburning stove.
• Two dual aspect reception rooms lead off to either side of the hallway, to the left the attractive music or additional family/reception room with leaded light windows, character brick fireplace and continuation of the engineered oak flooring.
• On the right you have the study or family room having pretty bay window with window seat and stunning rural views, painted wall panelling and beamed ceiling.
• Contemporary ground floor shower room, fitted with a white suite comprising, toilet, vanity sink and corner tiled shower enclosure with rainfall head.
• First floor landing with access to loft via hatch. There are four bedrooms to the first floor all with lovely outlooks and a family bathroom; the main bedroom having the benefit of a private shower cubicle.
• Spacious family bathroom fitted with a white suite comprising panelled bath, vanity sink unit, toilet, tiling to half height with border tile and ceramic tiled floor. Fitted cupboard with space and plumbing for washing machine and tumble dryer; further access to loft space via hatch.
• Pretty elevated cottage front garden with lawn and shrub/flower borders, driveway with EV charging point, wooden gates giving access to the rear garden to both sides and timber shed with log store.
• A particular feature the landscaped rear garden extends to approximately 125ft in length and boasts a large Indian stone terrace, ideal for al fresco dining. Steps lead up to the garden which is mainly laid to lawn with mature hedged boundaries, arbour, attractively planted borders and mature trees. Lovely brick and timber greenhouse, further summer house to far rear backing woodland.
• Agents Note: On the opposite side of the road, the property has the use of a detached garage with ample additional parking, this is held on a peppercorn ground rent with 55yrs remaining, which would be transferred to the new owners.
Services & Points of Note: Mains gas, electricity and water. Gas central heating system with pressurised hot water system, boiler sited in the loft. Private drainage, shared treatment plant with neighbouring properties. Electric EV charging point. Fibre broadband to house.
Council Tax: Band: G – Tunbridge Wells Borough Council.
EPC: D
Penshurst
The house occupies a semi rural position on the outskirts of the historic and picturesque village of Penshurst, within the High Weald Area of Outstanding Natural Beauty. The village is surrounded by open countryside, with a number of footpaths and bridle paths on the doorstep; Penshurst Place being central in the parish with the Penshurst estate having acres of woodland to explore, with an adventure playground at Penshurst Place. The village is thriving with an excellent primary school, church, village hall, Leicester Arms public house, doctors’ surgery, and well stocked store/post office with fuel pump, tea room and the popular Kingdom Café just outside the village. A choice of two nearby mainline train stations, Tonbridge and Hildenborough Main Line Station can be reached in 10 minutes by car and offers fast and regular services to Central London (approx 40 mins). Tunbridge Wells and Tonbridge towns offer excellent shopping, recreational and educational facilities, including Main Line Stations to London, with bus routes from the village. The area is very well served with educational facilities for boys and girls of all ages with renowned Independent and State schools, including Grammar, in Tunbridge Wells, Tonbridge and Sevenoaks.
Floorplan

EPC
Local Schools
To discuss this property call our Hildenborough branch:
Market your property
with James Millard
Book a market appraisal for your property today. Our virtual options are still available if you prefer.
