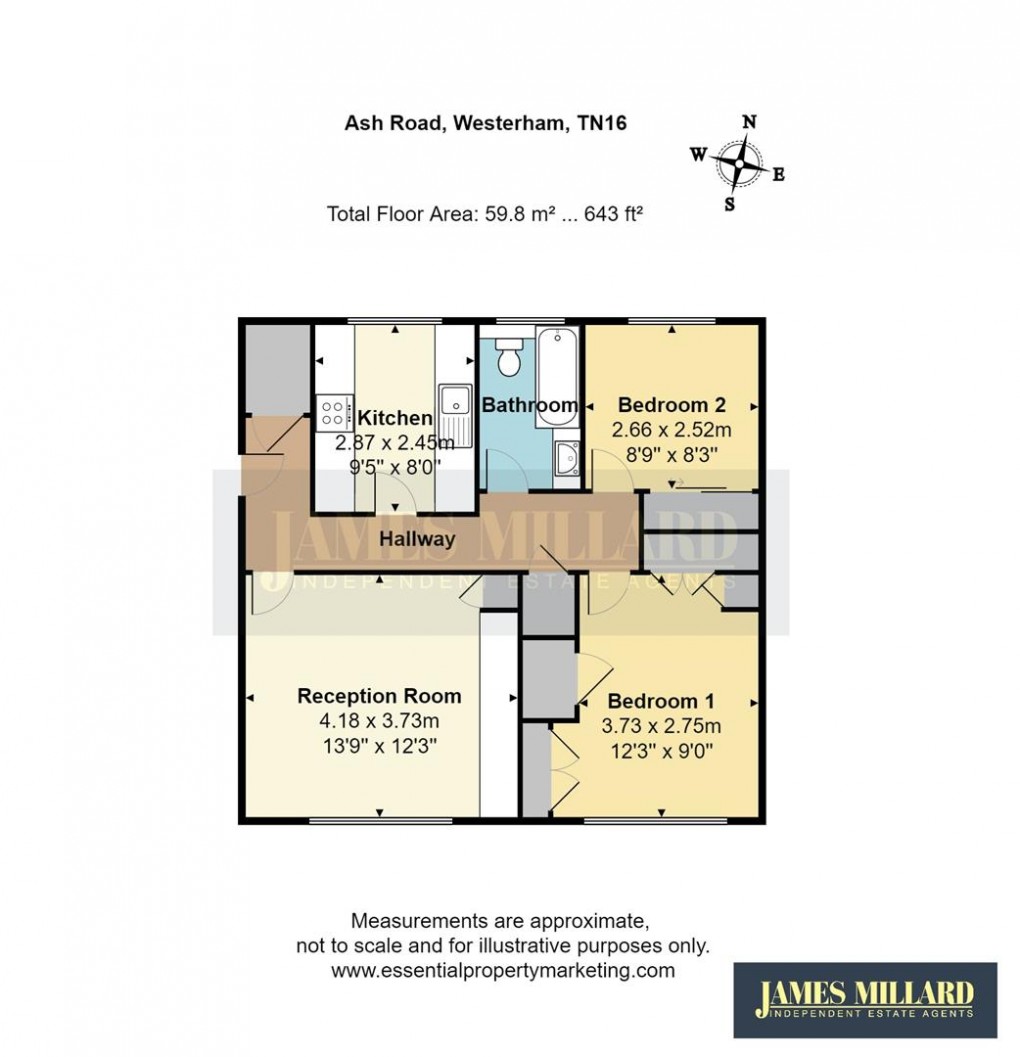** IDEAL FIRST BUY OR DOWNSIZE ** Beautifully presented, purpose-built, ground floor flat, benefiting from its own private garden and offering a sizeable 643 sqft of accommodation, to include two double-sized bedrooms. Appointed to a superb standard throughout with a wealth of bespoke, built-in storage together with a high spec kitchen and luxurious bathroom, the property is situated in a popular residential area on the fringe of the town, with a small car park opposite providing residents’ parking. Your viewing is encouraged to fully appreciate all this excellent prospect has to offer.
- PURPOSE-BUILT GROUND FLOOR FLAT
- HIGH SPECIFICATION 'TURN KEY' FINISH
- LONG LEASE - 174 YEARS REMAINING
- PRIVATE GARDEN
- RESIDENTS’ CAR PARK OPPOSITE & ADDITIONAL ON-STREET PARKING
- TWO DOUBLE BEDROOMS WITH FITTED WARDROBES
- STYLISH HAND-BUILT KITCHEN WITH INTEGRATED APPLIANCES
- SEPARATE UTILITY CUPBOARD
- LUXURIOUS APPOINTED BATHROOM
- IDEAL FIRST BUY OR DOWNSIZE
POINTS OF NOTE:
• High quality engineered oak flooring throughout
• Fully double glazed, insulated internal walls & heating via electric storage heaters concealed within tailor-made radiator cabinets
• Central hallway with stylish wall-panelling and mirrored door to a deep storage cupboard, (currently also housing a freezer)
• Dedicated utility closet with space/plumbing to stack a washing machine with tumble dryer above, providing further accommodation for coats and shoes
• Sitting room with a superb, built-in 'storage wall', desk and casual dining island
• Striking kitchen equipped with a comprehensive range of bespoke, framed, Shaker style base/wall cabinetry - encompassing soft-close cupboards and drawers - paired with open shelving, 30mm marbled quartz counters, splashbacks/upstands and LED accent lighting. Concealed bin system, multi-functional boiling filtered water tap, deep butler sink and tongue and groove wall-panelling. Integrated NEFF dishwasher, AEG induction hob with fitted extractor over and electric AEG oven below and tall larder fridge
• Eye-catching bathroom comprising a full-length panelled side bath with hidden storage, glass screen and rain shower/hand-held shower over. Floor-mounted vanity cabinet with quartz top, basin and mixer tap. Concealed cistern WC with integrated storage spaces and extractor system. Painted tongue and groove panelling to dado height, heated towel warmer, floor tiling and localised wall-tiling
• Principal bedroom with a generous volume of built-in wardrobes, encompassing hanging, shelving and veneered drawers. Veneer panelled feature wall with hidden storage
• Additional double-sized bedroom with fitted cabin bed (can be removed) and stylish sliding door wardrobes revealing hanging/shelving/drawers. Fitted open storage/bookshelves to one wall
• Communal hallway with door through to a rear lobby providing access to a private, lockable storage cupboard
• Private rear garden, fully fenced with external tap. Laid to deck for low maintenance with surrounding border pockets planted with an attractive selection of grasses
LOCATION:
The historic town of Westerham is located in the valley of the River Darent in a central position between the larger towns of Sevenoaks and Oxted. Westerham’s roots date back to the Vikings and Romans and today it has evolved into a charming market town attractive to residents, diverse businesses and visitors. The high street offers a comprehensive range of local shopping facilities, which include many interesting independent shops, together with a variety of cafes, pubs and restaurants.
SERVICES, OUTGOINGS & INFORMATION:
Mains electricity, water and drainage
Council Tax Band: B (Sevenoaks)
EPC: E
Lease: 174 years remaining
Annual maintenance charge: £970.00
Ground rent: £10.00
Floorplan

EPC
Local Schools
To discuss this property call our Westerham branch:
Market your property
with James Millard
Book a market appraisal for your property today. Our virtual options are still available if you prefer.
