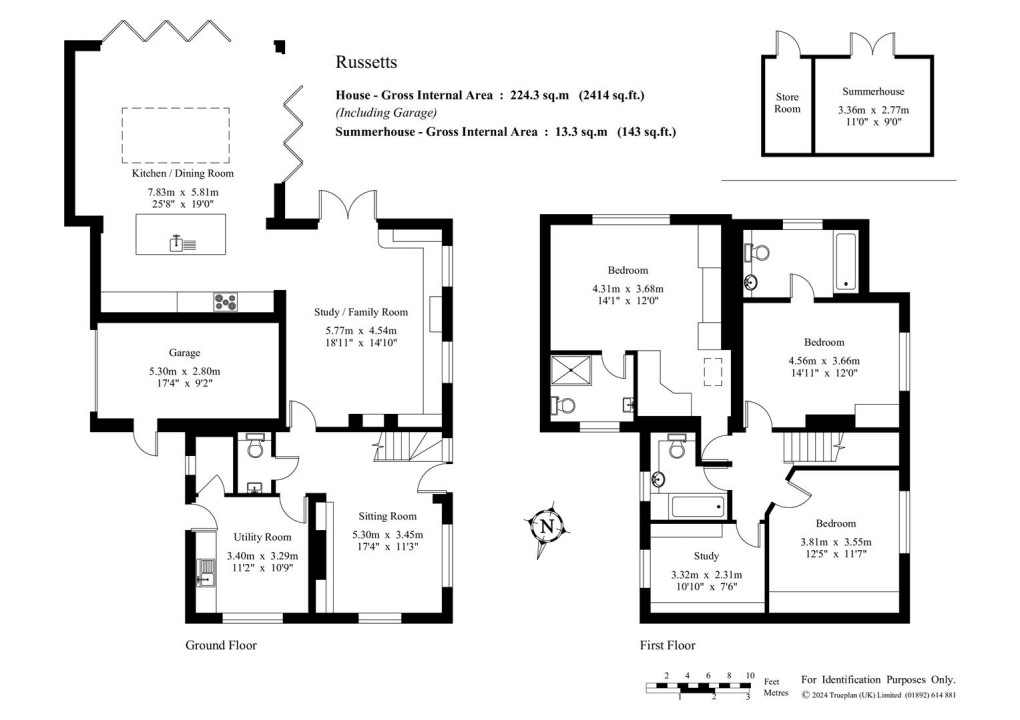Combining both style and substance, this exceptional family home occupies a convenient central location, within a few minutes' stroll of the High Street. Stylishly presented throughout with a wealth of fitted furniture by Neville Johnson, the property offers spacious and highly versatile accommodation, fully in tune with modern day living. A sociable, open plan kitchen/dining/family room - complete with full gamut of integrated appliances and striking lantern roof - forms a stunning central 'hub', enjoying direct garden access and providing plenty of space for relaxed family gatherings. Accompanying receptions offer inherent versatility and to the first floor are four bedrooms, to include two well-appointed suites. Externally, the established garden with its sheltered paved terrace wraps invitingly around the house, providing a high degree of seclusion and benefitting from a favourable southerly orientation. An all-seasons garden room adds another dimension whether for home working or leisure pursuits. Driveway parking with an EV charger and an integral single garage completes the profile of this appealing proposition.
- CENTRAL TOWN LOCATION WITH SHORT WALK TO AMENITIES
- HIGH SPECIFICATION, 'TURN-KEY' FINISH
- SPECTACULAR DINING KITCHEN WITH INTEGRATED APPLIANCES
- VERSATILE RECEPTION SPACE
- FOUR BEDROOMS TO INCLUDE TWO EN SUITE
- WEALTH OF FITTED STORAGE
- SECLUDED SOUTH-FACING GARDEN WITH HOME OFFICE/STUDIO
- DRIVEWAY PARKING WITH EV CHARGER
- INTEGRAL SINGLE GARAGE
- CLOSE TO SCHOOLS & KENT GRAMMAR SCHOOL CATCHMENT
POINTS OF NOTE:
• Fitted wooden shutters to all reception & bedrooms windows
• Oak flooring to the ground floor receptions
• Bespoke fitted oak cabinetry to the receptions and wardrobes to the bedrooms, all by Neville Johnson
• Spacious entrance hall/library incorporating fitted alcove cabinets, bookcases and low-level storage. Staircase in a mix of oak and glass balustrading ascending to the first floor
• Dual aspect reception currently used as a combination of family room and study with bespoke fitted oak cabinetry by Neville Johnson comprising low-level cupboards and drawers with open shelving/bookcases over and enjoying a pleasant outlook over and French doors opening out to the garden. Open aspect to:
• Showpiece kitchen incorporating an orangery style dining area with striking roof lantern and folding doors to the paved garden terrace, encompassing a ceramic flag-tiled floor and comprehensive array of modern, handleless cabinetry and drawers with quartz counters/upstands over and glass splashbacks. Inset induction Neff hob with fitted extractor over, twin Neff multifunctional ovens – to include a microwave/combination oven with a warming drawer below – integrated full height fridge, freezer and dishwasher. Tall pull-out larder and impressive central island with quartz top, breakfast bar, inset ceramic sink with mixer tap and concealed bin system
• Cloakroom with tiled floor, wall hung basin and concealed cistern WC with useful fitted storage cupboards above
• Principal bedroom suite with walk-through dressing area comprising fitted wardrobes, and a luxuriously appointed shower room
• Two further double bedrooms, both benefitting from fitted wardrobes, to include one with an en suite bathroom
• Fourth bedroom presently utilised as an additional study with fitted oak bookcases
• Modern bathroom to include a tiled side bath with shower over, fitted storage cupboards with basin and concealed cistern WC, heated ladder style towel warmer and floor/wall tiling
• Sizeable utility comprising a range of low level, contemporary fitted units to one wall in a dark grey colourway with a composite counter over and inset stainless steel sink with drainer/mixer tap. Door leading through to a useful coats’ cupboard/boot room, also housing the fuse board. Access through to the courtyard garden area providing access to the garage and gate opening to:
• Block paved driveway for three cars, side-by-side with accompanying EV charger
• Garage with up and over electric door and power sockets
• The established garden is fully fenced and offers a rare degree of privacy and seclusion from surrounding neighbours, given the centrality of the property’s location. Largely laid to a combination of lawn and artificial grass, in includes a large, paved terrace with integral lighting – perfect for outdoor dining and entertaining - well stocked beds and borders and an apple tree. A fully insulated all-seasons summer house has historically been flexibly used as a workspace and studio, in view of its armoured cable power supply and hard-wired wifi. An adjacent shed provides the ideal place to store gardening essentials
LOCATION:
The historic town of Westerham is located in the valley of the River Darent in a central position between the larger towns of Sevenoaks and Oxted. Westerham’s roots date back to the Vikings and Romans and today it has evolved into a charming market town attractive to residents, diverse businesses and visitors. The high street offers a comprehensive range of local shopping facilities, which include many interesting independent shops, together with a variety of cafes, pubs and restaurants.
SERVICES, OUTGOINGS & INFORMATION:
Mains gas, electricity, water & drainage
Council Tax Band: G (Sevenoaks)
EPC: C
Floorplan

EPC
Local Schools
To discuss this property call our Westerham branch:
Market your property
with James Millard
Book a market appraisal for your property today. Our virtual options are still available if you prefer.
