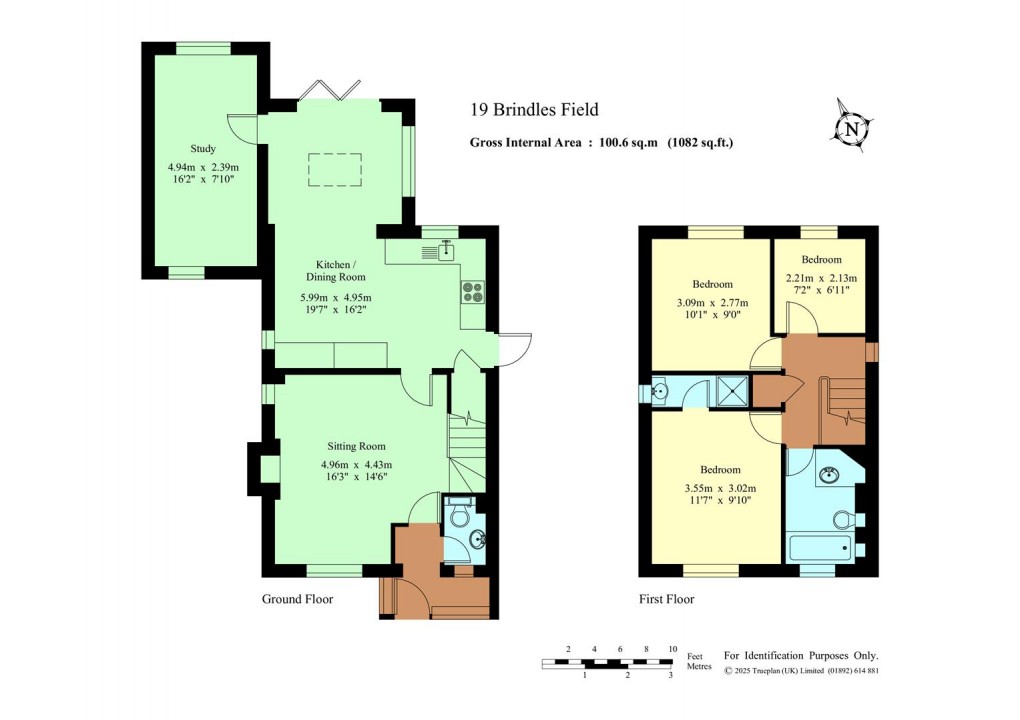An opportunity to purchase this stylish link detached family home, situated in a quiet cul-de-sac on a residential development on the south side of Tonbridge, within easy reach of the town, schools and main line station. This smart modern property has been extended and remodelled by the current owners and is presented in excellent order throughout with versatile converted home office.
- Modern Link-Detached Family House
- South Tonbridge Cul-De-Sac Location
- Three Bedrooms
- Walkable to Main Line Station, Schools & Town Centre
- Sitting Room *Extended Kitchen/Dining Room
- Cloakroom
- Main Bedroom with En-Suite Shower Room
- Family Bathroom
- Home Office
- Front Garden & Driveway & Landscaped Rear Garden
Accommodation:-
• Enclosed entrance porch having inset coir matting, ideal for coats and shoes and door to the modern ground floor cloakroom, fitted with a white suite comprising concealed cistern toilet and wall mounted basin with contemporary metro tiled splashback.
• Bright dual aspect sitting room with stairs rising and turning to the first floor, fireplace with wood burning stove, smart light wood laminate flooring extending through to the:-
• Kitchen/dining room a lovely open plan space forming the hub of the home enjoying central skylight and bi-fold doors opening to the garden. Kitchen fitted with a comprehensive range of modern white wall mounted cabinets and base units of cupboards and drawers, finished with contrasting quartz worktops and upstands. AEG appliances including eye level double oven, induction hob with extractor over and dishwasher. Integrated Bosch washing machine and Zanussi fridge. Under stairs storage cupboard and door to side.
• Versatile dual aspect home office/guest bedroom or playroom accessed from the dining area having loft space accessed via a hatch.
• First floor landing with window to side, fitted cupboard and access to loft via hatch with drop down ladder and light housing Ideal combination gas fired boiler.
• Main bedroom with aspect to front and contemporary en-suite shower room. Second double bedroom with aspect to rear and third single bedroom also with
aspect to rear.
• Contemporary family bathroom fitted with a white suite comprising panelled bath with wall mounted shower, controls, rainfall head and glazed screen, concealed
cistern toilet and vanity basin with quartz top. Mood lighting and ceramic tiled splashbacks and flooring.
• Low maintenance landscaped terraced rear garden, mainly laid to lawn with mature shrub/flower borders, patio bbq area and enclosed fenced boundaries.
• Double length driveway to front and further block paved area and pathway to the front door, area of lawn with tree, shrub/flower borders. Wooden fencing to side and gate giving access to side path and storage shed.
• Services & Points of Note. All mains services. Gas central heating. Underfloor heating to the dining room extension. Double glazed windows. Fibre broadband connection to house.
• Council Tax Band: E - Tonbridge & Malling Borough Council
• EPC: C
Situation
The property is situated in a quiet residential area short walk of all Grammar Schools, Sussex Road Primary School and the mainline station. Tonbridge is a thriving market and commuter town situated on the banks of the river Medway with Norman castle and riverside park. The town offers a good range of high street stores, banks and building societies, supermarkets, restaurants, bars and coffee shops, leisure centres, a swimming pool and tennis courts Tonbridge offers a full range of education from Nursery to College and includes primary and secondary schools locally in both state and private sectors including Weald of Kent, Tonbridge and Judd grammar schools, as well as Hillview and Hayesbrook secondary schools. Tonbridge main line station
provides fast commuter links to Cannon Street/London Bridge/Charing Cross in about 40 minutes. The A21 and A26 linking to the M25 and M20 are easily accessible. There are many places of historical interest in the surrounding areas including Penshurst Place and Gardens, Hever Castle, Knole House and Chartwell.
Floorplan

EPC
Local Schools
To discuss this property call our Hildenborough branch:
Market your property
with James Millard
Book a market appraisal for your property today. Our virtual options are still available if you prefer.
