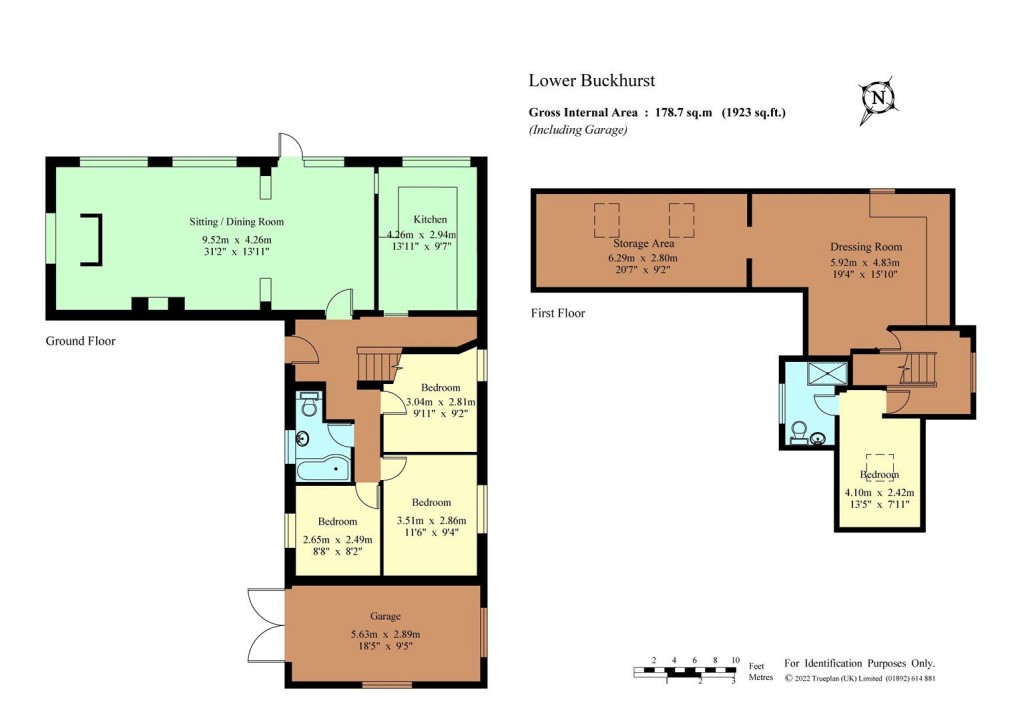An individual detached converted coach house offering potential for further improvement, situated in the sought after village of Mark Beech and enjoying a peaceful rural setting. The property is believed to date from the Victorian era with later additions in the 1950’s having current planning permission for alterations to the layout of the property. The well stocked mature gardens surround the property creating a delightful setting, adjoining fields.
- Individual Detached Converted Coach House
- Sought After Rural Village with Delightful Countryside Views
- Spacious Sitting/Dining Room
- Recently fitted Kitchen
- First Floor Bedroom with En-Suite Shower Room
- First Floor Dressing Room and Storage area
- Three Ground Floor Bedrooms & Ground Floor Bathroom
- Attached Garage & Gravel Driveway
- South Facing Rear Gardens backing Fields
- Granted Planning Permission for Alterations & Improvements
Accommodation
• Painted wooden stable front door leading to bright hallway having solid wood tread stairs with designer metal railings, Ironwood hardwood flooring.
• Impressive bright dual aspect sitting/dining room having multiple crittall windows overlooking the garden, wide arch with display plinths separating the dining area and a
door opening onto the terrace. Open fireplace having Cornish slate hearth, serving hatch to kitchen, wall light points on a dimmer switch and continuation of the hardwood flooring. Hive heating controls for central heating.
• Kitchen fitted with a range of light grey wall and base units with worktops and matching upstands. Inset single drainer stainless steel sink unit, free standing dishwasher, integrated washer/dryer, space for upright fridge/freezer, electric Rangemaster double oven and grill with large Induction hob, stainless steel extractor hood, wooden display shelving, hot water programmer.
• Three bedrooms and a family bathroom complete the ground floor accommodation, two having aspect to side and one with aspect to the front, all with crittall windows and enjoying continuation of the hardwood flooring throughout.
• Family bathroom fitted with a white suite comprising shower bath having wall mounted taps, shower over and curved glazed screen, close coupled w.c, vanity unit with square
basin and mixer tap, tiled walls and floor, ladder heated towel rail, extractor fan and opaque
critall window.
• Galleried first floor landing having metal railings, double glazed window and wood laminate flooring. Main bedroom enjoying a skylight window with shutter beneath the original cowl and wood laminate flooring.
• En-suite shower room fitted with a white suite comprising concealed cistern w.c, vanity unit with square basin, mixer tap and de-misting mirror. Raised separate tiled shower enclosure having thermostatic Grohe wall mounted shower and glazed screen, ladderheated towel rail, inset led ceiling lighting, double glazed window and ceramic tiled walls and laminate flooring.
• The right side of the landing leads to additional rooms currently utilised as a dressing room with window, light, laminate flooring and multiple eaves storage cupboards,low doorway leads to further storage area into eaves having restricted head height and two Velux windows.The property is approached over a gravel driveway providing ample off road parking having brick pathway and step to front door, flanked with attractive shrub and flower borders. Attached garage, double wooden doors to front, two windows, Grant oil fired boiler, workshop area, power and strip lighting.
• Good sized south facing gardens to the side and rear of the property adjoining fields with lovely rural outlook, with paved terrace, rockery planted with mature shrubs and flowers, extensive lawns with fruit trees including apples, pears, plum and flowering cherry. Wooden post and rail fencing and open outlook over fields all around. Screened shed and greenhouse to the side and oil tank to the front.
• Ref: 24/01196/HOUSE. Planning permission granted for new open plan kitchen with full-height vaulted ceiling. New master bedroom with large window. New living room and utility room, as well as alteration of current layout to provide four bedrooms and natural lighting throughout.
• Services: Mains water and electricity. Private Biodigester drainage. Oil central heating. Privately owned solar panels with feed in tariff.
• Council Tax Band: G – Sevenoaks
Location
Mark Beech lies on the High Weald Area of Outstanding Natural Beauty and within a Conservation area. Well regarded primary schools in Chiddingstone and Penshurst
as well as Grammar schools in Tonbridge, Sevenoaks and Tunbridge Wells. Lower Buckhurst is within walking distance of the village including church, village hall and
the Kentish Horse Public House. Further local amenities include the Falconhurst farm shop and various local events, there is also a cricket pitch and Cowden or Hever
Railway station are nearby. There are many historic attractions nearby, including the National Trust village of Chiddingstone, Penshurst Place and Hever Castle.
The town of Edenbridge (4 miles) with supermarkets including Waitrose and both Sevenoaks and Tunbridge Wells (10 miles) offer comprehensive shopping and leisure
amenities. Mainline Railway Stations at Edenbridge (4 miles) for London Bridge/Victoria, also Hildenborough, Tonbridge and Sevenoaks all serving Charing Cross/
Cannon Street/London Bridge.
Floorplan

EPC
Local Schools
To discuss this property call our Hildenborough branch:
Market your property
with James Millard
Book a market appraisal for your property today. Our virtual options are still available if you prefer.
